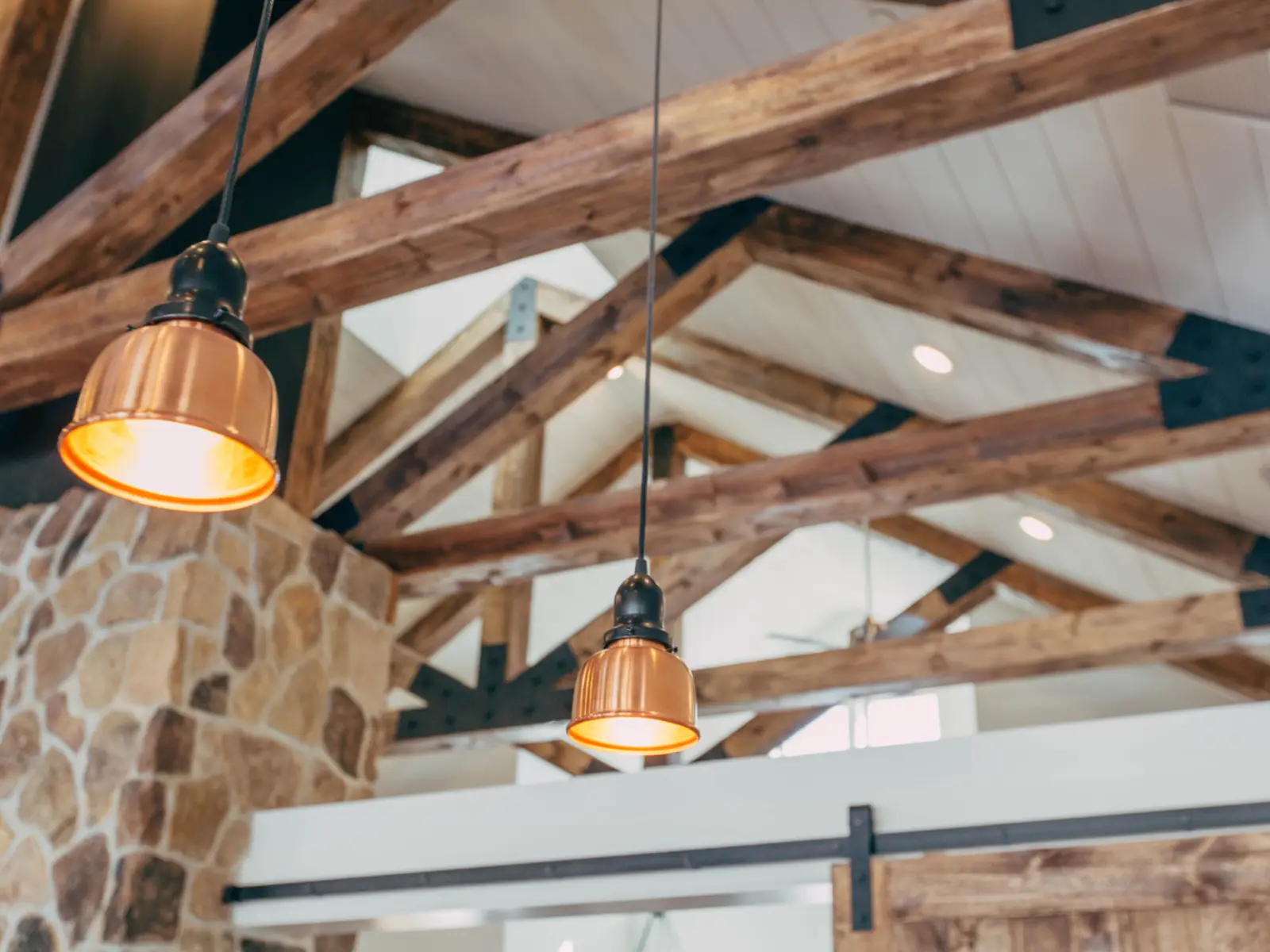In the realm of interior design, small spaces pose a unique challenge. However, with the right carpentry tricks up your sleeve, even the most diminutive of apartments can feel spacious, functional, and stylish. Let’s dive into some ingenious carpentry tips tailored specifically for small apartments.
1. Multi-Functional Furniture:
Small spaces demand furniture that pulls double duty. Look for pieces that serve multiple purposes, like a sofa that unfolds into a bed or a coffee table with hidden storage compartments. Custom-built furniture can be tailored to fit snugly into nooks and corners, optimizing every inch of space.
2. Vertical Storage Solutions:
Maximize vertical space by incorporating floor-to-ceiling shelving units or custom-built wall cabinets. Utilize these for books, decor, or even as a pantry in the kitchen. Vertical storage not only adds functionality but also draws the eye upward, creating an illusion of height in the room.
3. Customized Built-Ins:
Consider installing built-in shelves or cabinets along underutilized walls or alcoves. Custom carpentry allows for precise measurements, ensuring a perfect fit. These additions offer seamless storage solutions without encroaching on valuable floor space, maintaining a clutter-free environment.
4. Space-Saving Sliding Doors:
Traditional swinging doors can eat up precious floor space. Opt for sliding doors – they glide effortlessly along tracks, saving room and adding a sleek touch. Custom-built sliding doors can be tailored to match the aesthetics of your apartment, from rustic wood to modern glass panels.
5. Floating Desks and Foldable Tables:
For workspaces or dining areas, consider floating desks that mount directly onto walls. These provide functionality without taking up extra floor space. Additionally, foldable dining tables or wall-mounted drop-leaf tables can be tucked away when not in use, freeing up valuable room.
6. Mirrors for Illusion:
Strategically placed mirrors work wonders in visually expanding small spaces. Consider custom-built mirror panels or frames that complement the decor while reflecting light and creating an illusion of depth.
7. Customized Closet Solutions:
Transform cramped closets with customized organizers and shelving. Tailored carpentry allows for maximizing closet space by creating compartments for shoes, accessories, and clothes, keeping everything neatly organized and easily accessible.
8. Utilize Corners Effectively:
Corners often go unused, but custom-built corner shelves or cabinets can optimize these areas. They not only provide extra storage but also add visual interest to the room.
9. Light-Colored, Cleverly Designed Surfaces:
Opt for light-colored furniture and wall finishes to create an airy atmosphere. Additionally, consider custom carpentry solutions for furniture with legs or open bases to allow light to pass through, maintaining a sense of openness.
With these savvy carpentry tips, small apartments can be transformed into cozy, functional, and visually appealing spaces. Custom solutions tailored to your space’s dimensions and your personal style can make a world of difference in maximizing every square inch of your home.


0 Comments